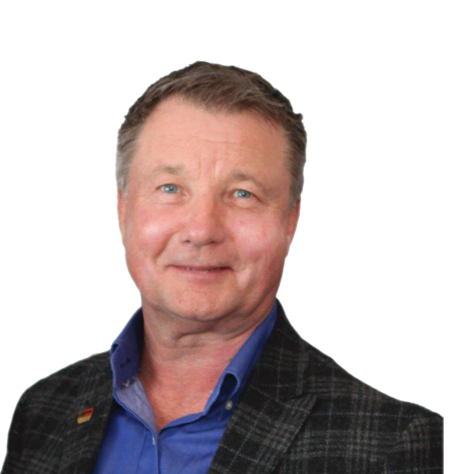


| Interior Finish: | 1401 |
|---|---|
| Sewer: | Municipal sewage system |
| Parking Covered: | 1 |
|---|---|
| Parking: | 1 |
| Room | Floor | Dimension |
|---|---|---|
| Foyer | Main level | 4' x 4' |
| Other | Main level | 11' x 7' |
| Bedroom | Main level | 12' x 9' |
| 4pc Ensuite bath | Main level | 9' x 6' |
| Primary Bedroom | Main level | 15'10'' x 11' |
| 3pc Bathroom | Main level | 8' x 5'6'' |
| Kitchen | Main level | 8'7'' x 12' |
| Family room | Main level | 15' x 14' |
| Dining room | Main level | 10' x 8' |
| Living room | Main level | 15' x 14' |
