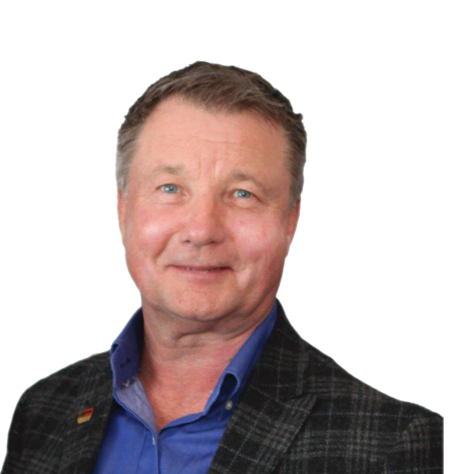


| Interior Finish: | 2231 |
|---|---|
| Sewer: | Municipal sewage system |
| Parking Covered: | 2 |
|---|---|
| Parking: | 2 |
| Room | Floor | Dimension |
|---|---|---|
| Bedroom | Basement | 15' x 14' |
| 4pc Bathroom | Basement | 7' x 5' |
| Laundry room | Main level | 13' x 9' |
| Foyer | Main level | 7' x 4' |
| Den | Main level | 12' x 10' |
| 4pc Ensuite bath | Main level | 9' x 8' |
| Primary Bedroom | Main level | 14' x 12' |
| Partial bathroom | Main level | 5' x 5' |
| Family room | Main level | 10' x 10' |
| Kitchen | Main level | 13' x 11' |
| Dining room | Main level | 11' x 9' |
| Living room | Main level | 12' x 11' |
